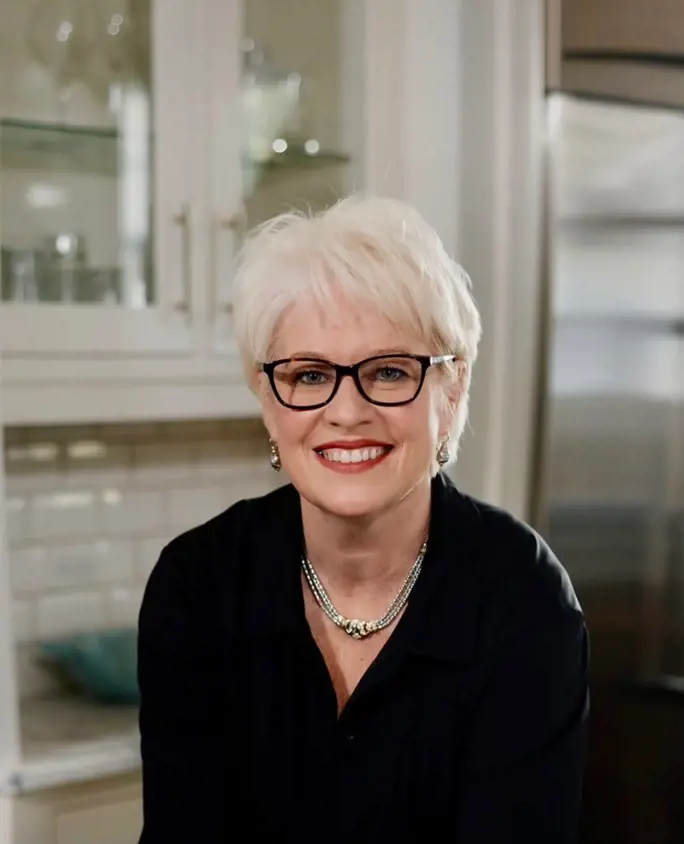Property
Beds
3
Full Baths
2
1/2 Baths
None
Year Built
2023
Sq.Footage
1,727
Beautifully maintained and nearly new in a prime South Crestview location! Easy commute to bases, shopping, and medical facilities. The kitchen has gorgeous quartz countertops and island/breakfast bar, stainless steel appliances, and lots of cabinet space. Magnolia Creeks subdivision offers underground utilities and charming street lamps. This lot ends in a cul-de-sac and provides privacy and low traffic. Step out back to a covered porch for relaxing or entertaining. Extra touches are new fence, 9-ft. ceilings, recessed lighting, tray ceilings, luxury vinyl plank in common areas, and carpet in bedrooms. The large primary suite has walk-in closet and en suite bathroom with garden tub, double sinks, and separate shower. Termite bond, Blink security system, Ring doorbell, assumable VA loan at 5.625%. Washer and dryer convey. Come see this one today!
Features & Amenities
Interior
-
Other Interior Features
Breakfast Bar, Kitchen Island, Pantry
-
Total Bedrooms
3
-
Bathrooms
2
-
Cooling YN
YES
-
Cooling
Ceiling Fan(s)
-
Heating YN
YES
-
Heating
Electric, Central
-
Pet friendly
N/A
Exterior
-
Garage
Yes
-
Garage spaces
2
-
Parking
Garage Door Opener
-
Patio and Porch Features
Covered, Porch
-
Pool
No
Area & Lot
-
Lot Features
Cul-De-Sac
-
Lot Size(acres)
0.13
-
Property Type
Residential
-
Property Sub Type
Single Family Residence
-
Architectural Style
Craftsman Style
Price
-
Sales Price
$345,000
-
Zoning
Resid Single Family
-
Sq. Footage
1, 727
-
Price/SqFt
$199
HOA
-
Association
YES
-
Association Fee
$95
-
Association Fee Frequency
Quarterly
-
Association Fee Includes
N/A
School District
-
Elementary School
Riverside
-
Middle School
Shoal River
-
High School
Crestview
Property Features
-
Stories
1
-
Sewer
Public Sewer
-
Water Source
Public
Schedule a Showing
Showing scheduled successfully.
Mortgage calculator
Estimate your monthly mortgage payment, including the principal and interest, property taxes, and HOA. Adjust the values to generate a more accurate rate.
Your payment
Principal and Interest:
$
Property taxes:
$
HOA fees:
$
Total loan payment:
$
Total interest amount:
$
Location
County
Okaloosa
Elementary School
Riverside
Middle School
Shoal River
High School
Crestview
Listing Courtesy of Yvonne West , Lokation
RealHub Information is provided exclusively for consumers' personal, non-commercial use, and it may not be used for any purpose other than to identify prospective properties consumers may be interested in purchasing. All information deemed reliable but not guaranteed and should be independently verified. All properties are subject to prior sale, change or withdrawal. RealHub website owner shall not be responsible for any typographical errors, misinformation, misprints and shall be held totally harmless.

30A Luxury Group
EXP LUXURYGROUP 30A
Call EXP LUXURY today to schedule a private showing.

* Listings on this website come from the FMLS IDX Compilation and may be held by brokerage firms other than the owner of this website. The listing brokerage is identified in any listing details. Information is deemed reliable but is not guaranteed. If you believe any FMLS listing contains material that infringes your copyrighted work please click here to review our DMCA policy and learn how to submit a takedown request.© 2024 FMLS.
























