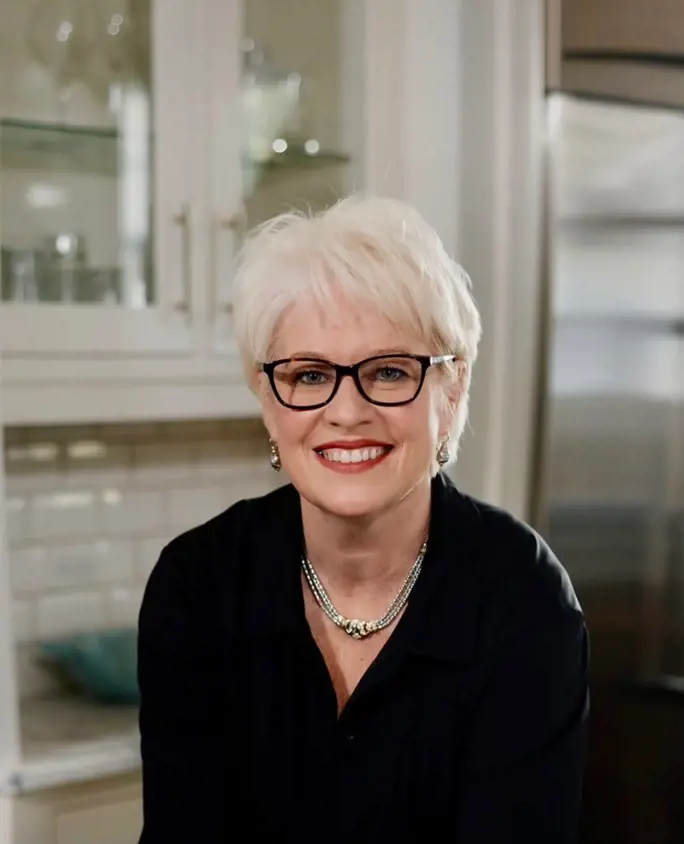Property
Beds
4
Full Baths
3
1/2 Baths
None
Year Built
2025
Sq.Footage
2,434
Just Completed - Located in the Beautiful Community of Juniper Creek Estates with County Property Taxes. Be the 1st to live in this BRAND NEW 2025 Brick Home. French Door Entry, Oil Rubbed Bronze Finishes, QUARTZ Counter-Tops, STAINLESS Appliances Installed, Smooth-top Range, MICROWAVE, Dishwasher, Single Bowl Sink, MASTER SUITE -Tray Ceiling, Double Quartz Top Master Vanity with Extended Countertop. Large Walk-in Closet.
Features & Amenities
Interior
-
Other Interior Features
Breakfast Bar, Pantry
-
Total Bedrooms
4
-
Bathrooms
3
-
Cooling YN
YES
-
Cooling
Central Air
-
Heating YN
YES
-
Heating
Heat Pump
-
Pet friendly
N/A
Exterior
-
Garage
Yes
-
Garage spaces
2
-
Construction Materials
Fiber Cement
-
Parking
Garage Door Opener, Attached
-
Patio and Porch Features
Patio, Porch
-
Pool
No
Area & Lot
-
Lot Size(acres)
0.35
-
Property Type
Residential
-
Property Sub Type
Single Family Residence
-
Architectural Style
Contemporary
Price
-
Sales Price
$499,925
-
Zoning
County, Resid Single Family
-
Sq. Footage
2, 434
-
Price/SqFt
$205
HOA
-
Association
Yes
-
Association Fee
$600
-
Association Fee Frequency
Annually
-
Association Fee Includes
N/A
School District
-
Elementary School
Antioch
-
Middle School
Shoal River
-
High School
Crestview
Property Features
-
Stories
1
-
Sewer
Septic Tank
-
Water Source
Public
Schedule a Showing
Showing scheduled successfully.
Mortgage calculator
Estimate your monthly mortgage payment, including the principal and interest, property taxes, and HOA. Adjust the values to generate a more accurate rate.
Your payment
Principal and Interest:
$
Property taxes:
$
HOA fees:
$
Total loan payment:
$
Total interest amount:
$
Location
County
Okaloosa
Elementary School
Antioch
Middle School
Shoal River
High School
Crestview
Listing Courtesy of Tesa Owens , Okaloosa Real Estate Co
RealHub Information is provided exclusively for consumers' personal, non-commercial use, and it may not be used for any purpose other than to identify prospective properties consumers may be interested in purchasing. All information deemed reliable but not guaranteed and should be independently verified. All properties are subject to prior sale, change or withdrawal. RealHub website owner shall not be responsible for any typographical errors, misinformation, misprints and shall be held totally harmless.

30A Luxury Group
EXP LUXURY GROUP 30A
Call EXP LUXURY today to schedule a private showing.

* Listings on this website come from the FMLS IDX Compilation and may be held by brokerage firms other than the owner of this website. The listing brokerage is identified in any listing details. Information is deemed reliable but is not guaranteed. If you believe any FMLS listing contains material that infringes your copyrighted work please click here to review our DMCA policy and learn how to submit a takedown request.© 2024 FMLS.



















