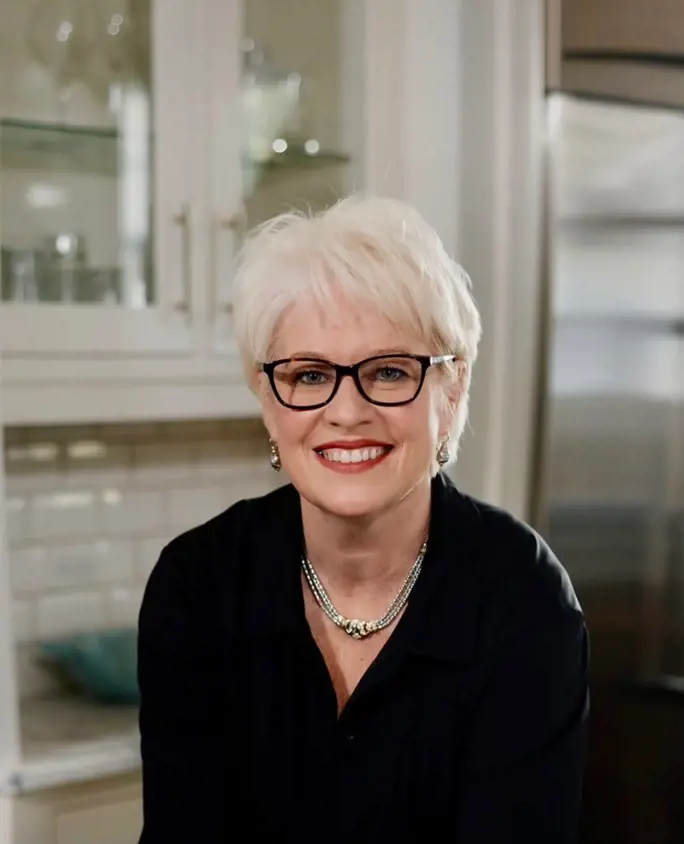Property
Beds
4
Full Baths
3
1/2 Baths
None
Year Built
2020
Sq.Footage
2,273
***Move-In Special - $500.00 off the first month's rent***Welcome to a home that truly stands out from the rest, this stunning 2020-built Craftsman-style residence isn't just beautiful, it's better than new. Set on a generous 0.4-acre lot, this 4-bedroom, 3-bathroom, single-story home spans 2,273 square feet and offers the perfect blend of style, comfort, and tranquility.From the moment you arrive, you're welcomed by a charming white picket fence and an expansive front porch, ideal for enjoying peaceful mornings or unwinding in the evenings. Just beyond the porch, a private koi pond and waterfall feature create a serene outdoor oasis that sets the tone for the rest of the home.Step inside to find a thoughtfully designed split floor plan filled with elegant finishes and warm, natural light. The living area impresses with tall wood-lined The living area impresses with tall wood-lined ceilings, a custom-built-in entertainment wall, and plush seating arrangements that invite both relaxing nights in and lively gatherings with friends. Just steps away, the kitchen is a showstopper, complete with a massive island, gleaming granite countertops, white shaker cabinetry, stainless steel appliances, and modern pendant lighting. The space flows effortlessly into a dining area that enjoys beautiful backyard views. The spacious primary suite is a true retreat, featuring a wall of oversized windows, a tray ceiling with crown molding, and a luxurious bathroom with a deep soaking tub, tiled walk-in shower, and double vanity. Each additional bedroom is generously sized, with ample closet space and access to well-appointed full bathrooms, perfect for family or guests. Outside, both the covered front and back porches offer great spaces to relax or entertain. Additional features include Allen + Roth laminate wood flooring throughout, a 2-car garage, and a location that offers both privacy and convenience. Pets may be considered on a case-by-case basis with prior owner approval and a non-refundable pet fee. Please note: this is a smoke-free and vape-free property. If you're looking for a home that combines elegance, function, and a touch of nature, this one has it all. Schedule your private showing today, you won't want to miss it!
Features & Amenities
Interior
-
Other Interior Features
Kitchen Island
-
Total Bedrooms
4
-
Bathrooms
3
-
Cooling YN
YES
-
Cooling
Ceiling Fan(s), Central Air
-
Heating YN
YES
-
Heating
Electric, Central
-
Pet friendly
N/A
Exterior
-
Garage
Yes
-
Garage spaces
2
-
Parking
Garage Door Opener
-
Patio and Porch Features
Covered
-
Pool
No
Area & Lot
-
Lot Size(acres)
1.26
-
Property Type
Residential Lease
-
Property Sub Type
Single Family Residence
-
Architectural Style
Craftsman Style
Price
-
Sales Price
$2,175
-
Zoning
County
-
Sq. Footage
2, 273
-
Price/SqFt
N/A
HOA
-
Association
No
School District
-
Elementary School
Bob Sikes
-
Middle School
Davidson
-
High School
Crestview
Property Features
-
Stories
1
Schedule a Showing
Showing scheduled successfully.
Mortgage calculator
Estimate your monthly mortgage payment, including the principal and interest, property taxes, and HOA. Adjust the values to generate a more accurate rate.
Your payment
Principal and Interest:
$
Property taxes:
$
HOA fees:
$
Total loan payment:
$
Total interest amount:
$
Location
County
Okaloosa
Elementary School
Bob Sikes
Middle School
Davidson
High School
Crestview
Listing Courtesy of Amanda S Walker , Elevation Realty Inc
RealHub Information is provided exclusively for consumers' personal, non-commercial use, and it may not be used for any purpose other than to identify prospective properties consumers may be interested in purchasing. All information deemed reliable but not guaranteed and should be independently verified. All properties are subject to prior sale, change or withdrawal. RealHub website owner shall not be responsible for any typographical errors, misinformation, misprints and shall be held totally harmless.

30A Luxury Group
EXP LUXURYGROUP 30A
Call EXP LUXURY today to schedule a private showing.

* Listings on this website come from the FMLS IDX Compilation and may be held by brokerage firms other than the owner of this website. The listing brokerage is identified in any listing details. Information is deemed reliable but is not guaranteed. If you believe any FMLS listing contains material that infringes your copyrighted work please click here to review our DMCA policy and learn how to submit a takedown request.© 2024 FMLS.

Related Properties


















































