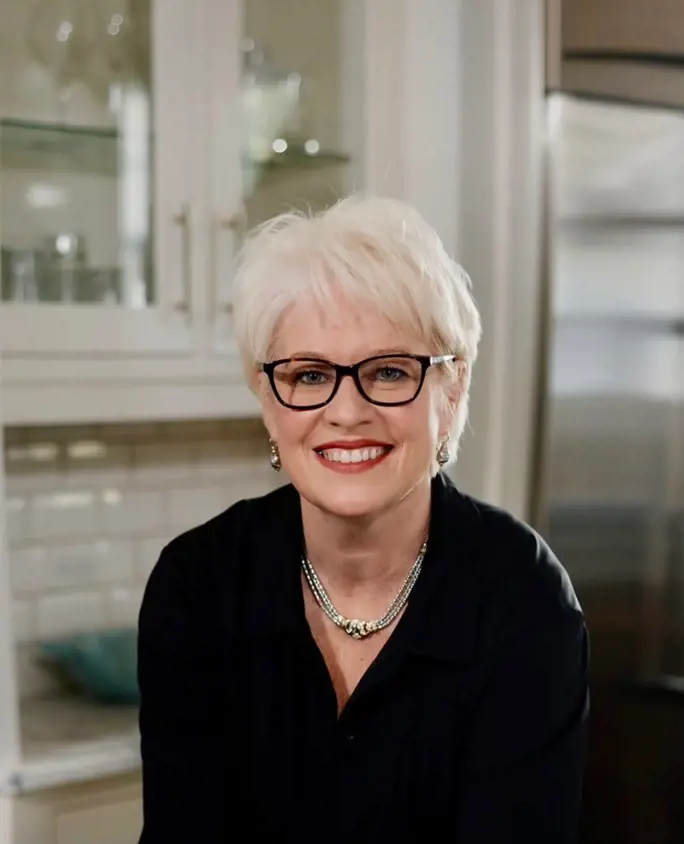Property
Beds
3
Full Baths
2
1/2 Baths
None
Year Built
2000
Sq.Footage
1,083
Stunning Fully Remodel 3 Bed, 2 Bath Retreat in Crestview, FLEscape to this charming three-bedroom, two-bathroom home, perfectly situated on a spacious lot with mature landscaping in a desirable Crestview neighborhood. Enjoy effortless living in this beautifully updated property, boasting:Elegant interiors: Chair railing, wood laminate flooring, and tray ceilings in the master bedroomSpacious living areas: Built-in lighted shelving, breakfast nook with bay windows, and a galley kitchen with ample counter and cabinet spaceLuxurious bathrooms: Tile flooring, shower combos, and a skylight in the guest bathOversized garage: One-car garage with washer/dryer hookup and extra storageBackyard oasis: Elevated wood deck, stone paver patio, and above-ground pool perfe
Features & Amenities
Interior
-
Total Bedrooms
3
-
Bathrooms
2
-
Cooling YN
YES
-
Cooling
Ceiling Fan(s), Central Air
-
Heating YN
YES
-
Heating
Electric, Central
-
Pet friendly
N/A
Exterior
-
Garage
Yes
-
Garage spaces
1
-
Construction Materials
Vinyl Siding
-
Parking
Garage Door Opener, Attached
-
Patio and Porch Features
Deck, Patio
-
Pool
Yes
-
Pool Features
Outdoor Pool, Above Ground, Private
Area & Lot
-
Lot Features
Level
-
Lot Size(acres)
0.25
-
Property Type
Residential
-
Property Sub Type
Single Family Residence
-
Architectural Style
Ranch
Price
-
Sales Price
$240,000
-
Zoning
Resid Single Family
-
Sq. Footage
1, 083
-
Price/SqFt
$221
HOA
-
Association
No
School District
-
Elementary School
Walker
-
Middle School
Davidson
-
High School
Crestview
Property Features
-
Stories
1
-
Sewer
Public Sewer
-
Water Source
Public
Schedule a Showing
Showing scheduled successfully.
Mortgage calculator
Estimate your monthly mortgage payment, including the principal and interest, property taxes, and HOA. Adjust the values to generate a more accurate rate.
Your payment
Principal and Interest:
$
Property taxes:
$
HOA fees:
$
Total loan payment:
$
Total interest amount:
$
Location
County
Okaloosa
Elementary School
Walker
Middle School
Davidson
High School
Crestview
Listing Courtesy of Amy J Fereira Ferrer , Coldwell Banker Realty
RealHub Information is provided exclusively for consumers' personal, non-commercial use, and it may not be used for any purpose other than to identify prospective properties consumers may be interested in purchasing. All information deemed reliable but not guaranteed and should be independently verified. All properties are subject to prior sale, change or withdrawal. RealHub website owner shall not be responsible for any typographical errors, misinformation, misprints and shall be held totally harmless.

30A Luxury Group
EXP LUXURY GROUP 30A
Call EXP LUXURY today to schedule a private showing.

* Listings on this website come from the FMLS IDX Compilation and may be held by brokerage firms other than the owner of this website. The listing brokerage is identified in any listing details. Information is deemed reliable but is not guaranteed. If you believe any FMLS listing contains material that infringes your copyrighted work please click here to review our DMCA policy and learn how to submit a takedown request.© 2024 FMLS.














































