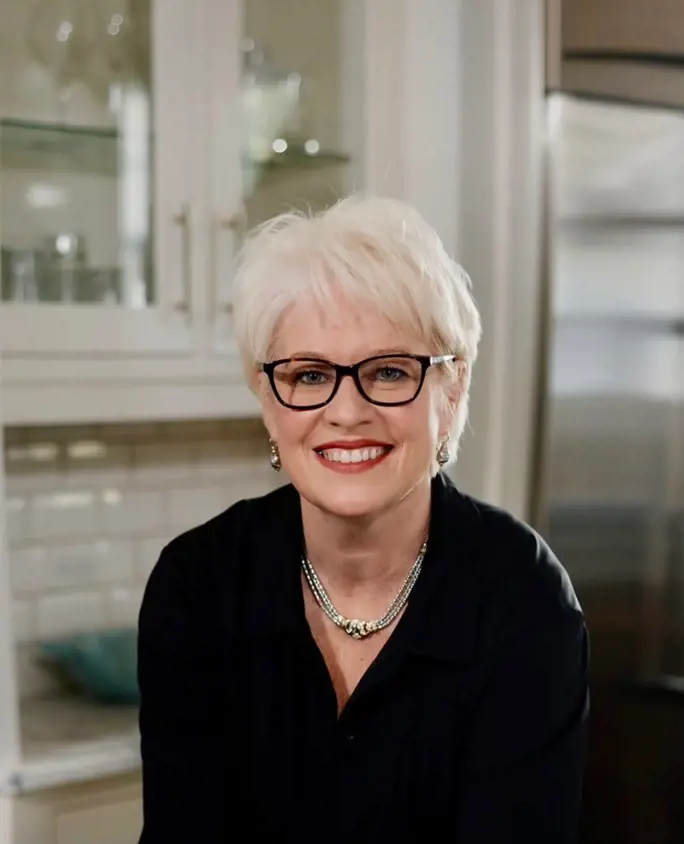Property
Beds
1
Full Baths
1
1/2 Baths
None
Year Built
2012
Sq.Footage
712
NEW PRIVATE WELL AND CAR PORTDiscover a truly unique living experience in this beautifully designed modular home, thoughtfully set on 4.12 private acres of open space and natural beauty. Blending modern architecture with the serenity of rural living, this one-of-a-kind property offers a perfect balance of comfort, efficiency, and tranquility.GREAT INVESTMENT OPPORTUNITY with washer dryer hook ups SECOND Dome on property ! 2 for 1 !! Welcome to 5073 Rock Hill Road Upon pulling into the driveway you're going to notice a six foot dense about 50 feet long with two inches to the property One Asphalt, the other Is lime rock When you pull down the lime rock driveway You'll notice that it's got bamboo planted all the way down it .You'll come to a circle driveway and a concrete Retaining wall Which gives ample parking, walking up to the monolithic dome you will see that there's all new doors covered porches on all three sides freshly tiled new windows new doors another unique thing about the monolithic dome home is it's able to withstand 500 mph winds it is fire resistant and it's very energy-efficient with great cooling effect. upon walking in you will see it has a spacious kitchen with a butcher block bar Soft closed cabinets stainless steel appliances the center of the Dome is 20 ft High making it feel very roomy as you walk into your bathroom you will notice that you have a vanity with a touch mirror and you have a walk-in nice tiled shower, the bedroom is huge it has a custom faucet and it also has a loft that can fit a queen size bed or could be used for storage. when you walk out the back of the Dome you will see that there is a wash shed that has a half bath and a washing machine there is no dryer hookup but there is wire in the ground that could be easily fixed for a dryer. when coming out of that wash shed you will go back and see that there's a little Bunkhouse that has a loft with the wrap around porch there is also an underground news underground room or you could use it as a root cellar. when you walk down to the Garden area it has two raised gardens it has several different kinds of fruit trees it also has another small Dome on it that could be fixed for an efficiency for a rental or for a teenager if if you wanted to this is one of the unique properties. there's also a small Creek on the side of the property this is in a great location whether you're wanting a little family compound or you're looking for an investment property this would be a great Airbnb come take a look at this rare opportunity to own a monolithic dome home there's not many
Features & Amenities
Interior
-
Other Interior Features
Kitchen Island, Pantry
-
Total Bedrooms
1
-
Bathrooms
1
-
Cooling YN
YES
-
Cooling
Ceiling Fan(s), Central Air
-
Pet friendly
N/A
Exterior
-
Garage
No
-
Patio and Porch Features
Covered, Patio
-
Pool
No
Area & Lot
-
Lot Features
Irregular Lot, Wooded
-
Lot Size(acres)
4.12
-
Property Type
Residential
-
Property Sub Type
Single Family Residence
-
Architectural Style
Modular
Price
-
Sales Price
$245,000
-
Zoning
Resid Single Family
-
Sq. Footage
712
-
Price/SqFt
$344
HOA
-
Association
No
School District
-
Elementary School
Freeport
-
Middle School
Freeport
-
High School
Freeport
Property Features
-
Stories
1
-
Sewer
Septic Tank
-
Water Source
Well, Private
Schedule a Showing
Showing scheduled successfully.
Mortgage calculator
Estimate your monthly mortgage payment, including the principal and interest, property taxes, and HOA. Adjust the values to generate a more accurate rate.
Your payment
Principal and Interest:
$
Property taxes:
$
HOA fees:
$
Total loan payment:
$
Total interest amount:
$
Location
County
Walton
Elementary School
Freeport
Middle School
Freeport
High School
Freeport
Listing Courtesy of Jacob C Raszewski , EXP Realty LLC
RealHub Information is provided exclusively for consumers' personal, non-commercial use, and it may not be used for any purpose other than to identify prospective properties consumers may be interested in purchasing. All information deemed reliable but not guaranteed and should be independently verified. All properties are subject to prior sale, change or withdrawal. RealHub website owner shall not be responsible for any typographical errors, misinformation, misprints and shall be held totally harmless.

30A Luxury Group
EXP LUXURYGROUP 30A
Call EXP LUXURY today to schedule a private showing.

* Listings on this website come from the FMLS IDX Compilation and may be held by brokerage firms other than the owner of this website. The listing brokerage is identified in any listing details. Information is deemed reliable but is not guaranteed. If you believe any FMLS listing contains material that infringes your copyrighted work please click here to review our DMCA policy and learn how to submit a takedown request.© 2024 FMLS.





















































