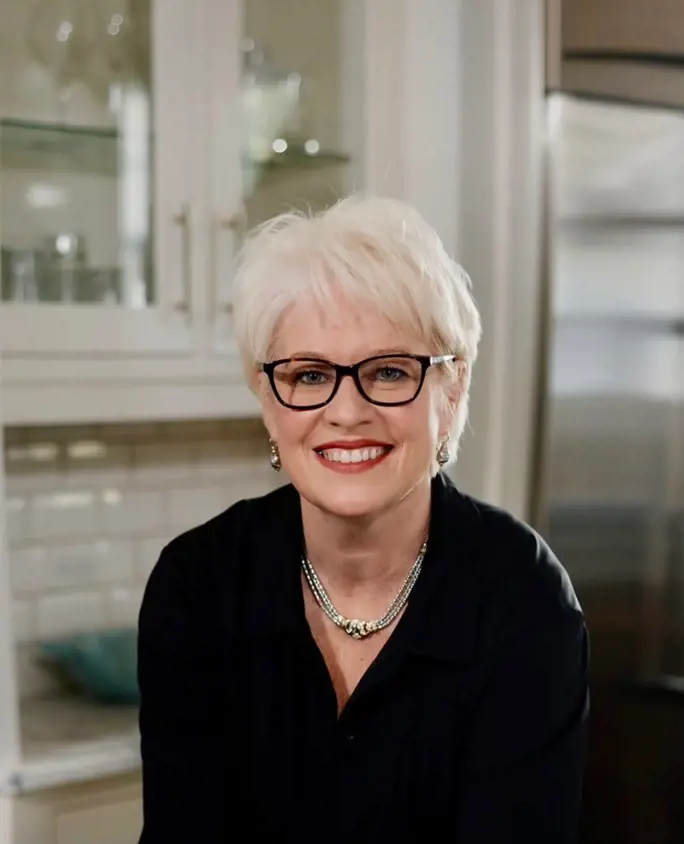Manufactured
505 Woodlands Boulevard
DeFuniak Springs , FL 32433
MLS#: 978419
$205,000

Property
Beds
3
Full Baths
2
1/2 Baths
None
Year Built
2022
Sq.Footage
1,512
A GREAT HOME FOR YOUR FAMILY!! This large home is perfect for your kids, fur babies and all your visitors. Large back yard fenced for privacy and security to enjoy outdoor activities. The living room is open to the kitchen and dining areas providing a spacious feel. Split floor plan allows master suite to be your haven! The ensuite on the master side has a huge walk-in closet. Both additional bedrooms have walk-in closets as well. The large kitchen will make family meals a breeze. Plenty of cabinets for storage and counter space for prep. The location is prime... minutes from DFS, Crestview, or Hwy 285 to head to Niceville, Ft. Walton or Destin. Perfect for work or head to the beautiful beaches we are known for. Also, this home has an 5.15% FHA assumable mortgage rate!
Features & Amenities
Interior
-
Total Bedrooms
3
-
Bathrooms
2
-
Cooling YN
YES
-
Cooling
Ceiling Fan(s)
-
Heating YN
YES
-
Heating
Heat Pump
-
Pet friendly
N/A
Exterior
-
Garage
No
-
Construction Materials
Vinyl Siding
-
Pool
No
Area & Lot
-
Lot Size(acres)
0.23
-
Property Type
Residential
-
Property Sub Type
Manufactured Home
-
Architectural Style
Manufactured
Price
-
Sales Price
$205,000
-
Zoning
County, Resid Single Family
-
Sq. Footage
1, 512
-
Price/SqFt
$135
HOA
-
Association
No
School District
-
Elementary School
Mossy Head
-
Middle School
Walton
-
High School
Walton
Property Features
-
Stories
1
-
Sewer
Septic Tank
Schedule a Showing
Showing scheduled successfully.
Mortgage calculator
Estimate your monthly mortgage payment, including the principal and interest, property taxes, and HOA. Adjust the values to generate a more accurate rate.
Your payment
Principal and Interest:
$
Property taxes:
$
HOA fees:
$
Total loan payment:
$
Total interest amount:
$
Location
County
Walton
Elementary School
Mossy Head
Middle School
Walton
High School
Walton
Listing Courtesy of Austin B Arnold , Team Walton Real Estate Professionals
RealHub Information is provided exclusively for consumers' personal, non-commercial use, and it may not be used for any purpose other than to identify prospective properties consumers may be interested in purchasing. All information deemed reliable but not guaranteed and should be independently verified. All properties are subject to prior sale, change or withdrawal. RealHub website owner shall not be responsible for any typographical errors, misinformation, misprints and shall be held totally harmless.

30A Luxury Group
EXP LUXURYGROUP 30A
Call EXP LUXURY today to schedule a private showing.

* Listings on this website come from the FMLS IDX Compilation and may be held by brokerage firms other than the owner of this website. The listing brokerage is identified in any listing details. Information is deemed reliable but is not guaranteed. If you believe any FMLS listing contains material that infringes your copyrighted work please click here to review our DMCA policy and learn how to submit a takedown request.© 2024 FMLS.






































