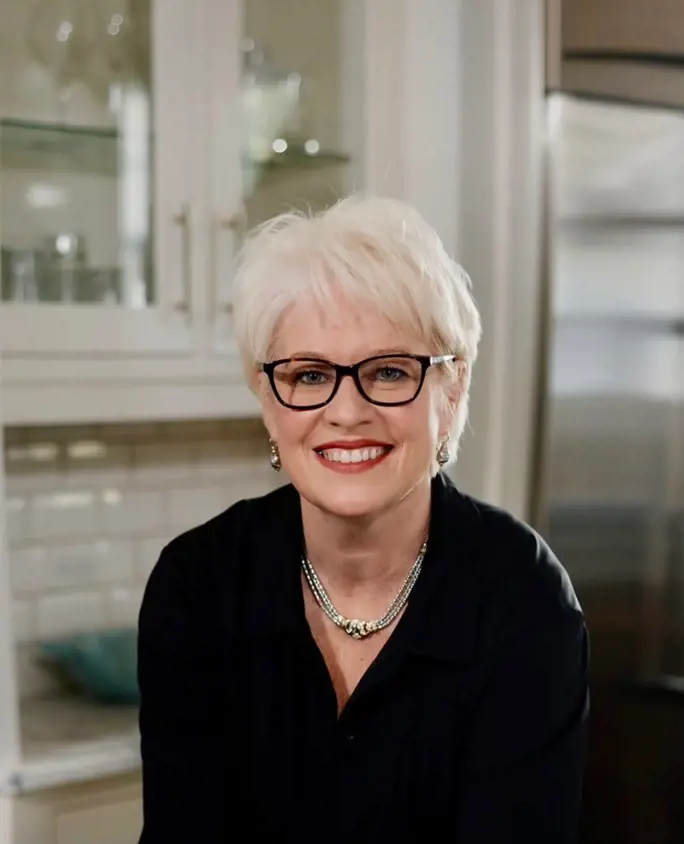Property
Beds
3
Full Baths
2
1/2 Baths
None
Year Built
1998
Sq.Footage
2,185
Seller is offering Concessions with acceptable offer!Welcome to peaceful bayside living just minutes from I-10--where every sunset feels like a private show. This spacious home sits on half of an acre and features unobstructed views of Pensacola Bay. The true centerpiece? A sprawling 1,000 sq. ft. custom deck with a charming pergola--perfect for relaxing, entertaining, and soaking in stunning sunsets over the water.Surrounded by nature and tucked away in a quiet, non-HOA neighborhood, serenity is yours. The backyard is a lush haven for plant lovers, with a wide variety of species to enjoy in a tranquil setting. Inside, the open layout features soaring ceilings, beautiful wood floors, and oversized windows that bring the bayfront views inside.The kitchen shines with custom inset cabin cabinetry and stainless steel appliances, flowing seamlessly into a generous living area and sunroom that capture morning light and evening colors. A private master suite offers garden tub, walk-in closets, and quiet retreat from the rest of the home. You will certainly enjoy the separate dining space, split floor plan, and large garage. Other highlights include: " Fresh interior paint living room, primary suite, laundry " New windows in rear of home, front windows are only a few years old. " Roof (2021) " Updated appliances (Fridge, dishwasher 2024; stove 2018) Just 1/4 mile from a public boat marina and no HOA restrictions. bring your kayaks, paddleboards, or boat and live the waterfront dream. In proximity to NAS Pensacola & Whiting Field!! Seller is offering a rate buy-down or concessions with acceptable offer.
Features & Amenities
Interior
-
Other Interior Features
Breakfast Bar
-
Total Bedrooms
3
-
Bathrooms
2
-
Cooling YN
YES
-
Cooling
Central Air
-
Pet friendly
N/A
Exterior
-
Garage
Yes
-
Garage spaces
2
-
Parking
Attached
-
Patio and Porch Features
Deck
-
Pool
No
-
View
Bay
Area & Lot
-
Lot Size(acres)
0.44
-
Property Type
Residential
-
Property Sub Type
Single Family Residence
-
Architectural Style
Traditional
Price
-
Sales Price
$395,000
-
Zoning
Resid Single Family
-
Sq. Footage
2, 185
-
Price/SqFt
$180
HOA
-
Association
No
School District
-
Elementary School
Bennett C Russell
-
Middle School
Avalon
-
High School
Milton
Property Features
-
Stories
1
-
Sewer
Public Sewer
-
Water Source
Public
Schedule a Showing
Showing scheduled successfully.
Mortgage calculator
Estimate your monthly mortgage payment, including the principal and interest, property taxes, and HOA. Adjust the values to generate a more accurate rate.
Your payment
Principal and Interest:
$
Property taxes:
$
HOA fees:
$
Total loan payment:
$
Total interest amount:
$
Location
County
Santa Rosa
Elementary School
Bennett C Russell
Middle School
Avalon
High School
Milton
Listing Courtesy of Christy M Smith , Emerald Coast Realty Pros Inc
RealHub Information is provided exclusively for consumers' personal, non-commercial use, and it may not be used for any purpose other than to identify prospective properties consumers may be interested in purchasing. All information deemed reliable but not guaranteed and should be independently verified. All properties are subject to prior sale, change or withdrawal. RealHub website owner shall not be responsible for any typographical errors, misinformation, misprints and shall be held totally harmless.

30A Luxury Group
EXP LUXURYGROUP 30A
Call EXP LUXURY today to schedule a private showing.

* Listings on this website come from the FMLS IDX Compilation and may be held by brokerage firms other than the owner of this website. The listing brokerage is identified in any listing details. Information is deemed reliable but is not guaranteed. If you believe any FMLS listing contains material that infringes your copyrighted work please click here to review our DMCA policy and learn how to submit a takedown request.© 2024 FMLS.












































