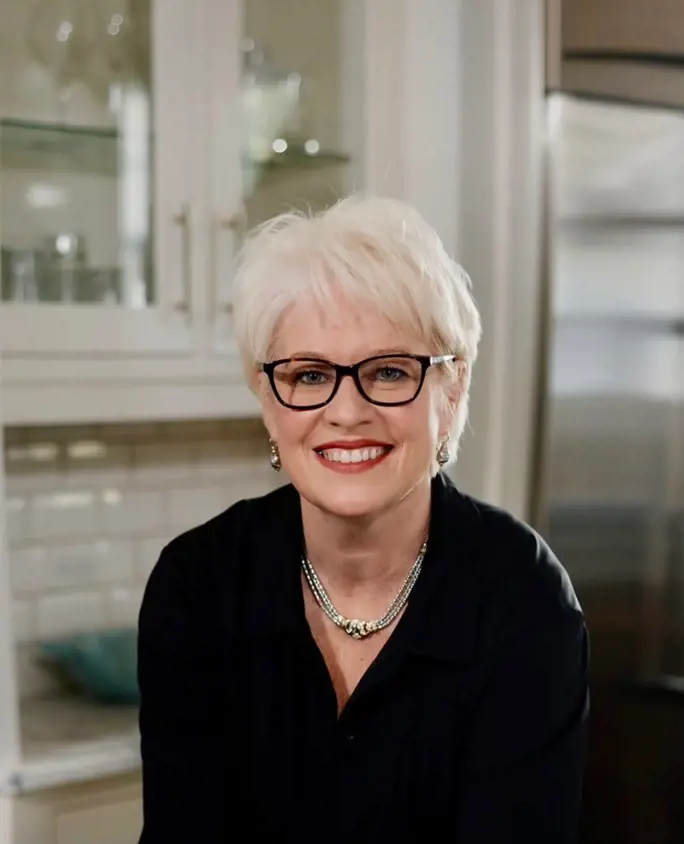Property
Beds
4
Full Baths
2
1/2 Baths
None
Year Built
2022
Sq.Footage
2,047
HOME SWEET HOME awaits you at 72 Wolverine Avenue in Valparaiso!This beautifully upgraded 4-bedroom, 2-bath home offers the perfect combination of comfort, style, and functionality. Step inside to discover a spacious open floor plan highlighted by 9-foot ceilings and luxury vinyl plank flooring throughout, with tile in all wet areas, that's right, no carpet anywhere!The living area is warm and inviting, featuring abundant natural light from large windows, custom-built-ins flanking a central entertainment space, and plenty of room for your favorite sectional. It's the perfect place to relax or gather with friends and family.The dining area stuns with a dramatic custom accent wall and a modern chandelier, creating a stylish and welcoming space for hosting dinners or casual meals French doors open to your backyard, allowing for easy indoor-outdoor entertaining. The show-stopping kitchen is sure to impress any home chef, complete with white shaker-style cabinetry, granite countertops, and a custom subway tile backsplash that adds just the right touch of charm and character. Whether you're prepping meals or enjoying your morning coffee, this kitchen will be a favorite spot in the home. The primary suite features a spacious layout and a beautifully finished en suite bathroom with a tiled walk-in shower, offering a serene retreat at the end of the day. Additional bedrooms provide versatility for family, guests, or a home office setup. Outside, enjoy your large fenced-in backyard, perfect for children, pets, or weekend gatherings. Nestled in a quiet and friendly neighborhood, this home is just minutes from Eglin AFB, schools, parks, and the bay. Pets may be considered with owner approval and a non-refundable pet fee. Smoking and vaping are not permitted. Don't miss your chance to call this upgraded gem your next home schedule a showing today!
Features & Amenities
Interior
-
Other Interior Features
Breakfast Bar, Kitchen Island, Pantry
-
Total Bedrooms
4
-
Bathrooms
2
-
Cooling YN
YES
-
Cooling
Ceiling Fan(s), Central Air
-
Pet friendly
N/A
Exterior
-
Garage
Yes
-
Garage spaces
2
-
Patio and Porch Features
Covered, Screened
-
Pool
No
Area & Lot
-
Lot Features
Level
-
Lot Size(acres)
0.26
-
Property Type
Residential Lease
-
Property Sub Type
Single Family Residence
-
Architectural Style
Craftsman Style
Price
-
Sales Price
$3,000
-
Zoning
Resid Single Family
-
Sq. Footage
2, 047
-
Price/SqFt
$1
HOA
-
Association
No
School District
-
Elementary School
Lewis
-
Middle School
Lewis
-
High School
Niceville
Property Features
-
Stories
1
Schedule a Showing
Showing scheduled successfully.
Mortgage calculator
Estimate your monthly mortgage payment, including the principal and interest, property taxes, and HOA. Adjust the values to generate a more accurate rate.
Your payment
Principal and Interest:
$
Property taxes:
$
HOA fees:
$
Total loan payment:
$
Total interest amount:
$
Location
County
Okaloosa
Elementary School
Lewis
Middle School
Lewis
High School
Niceville
Listing Courtesy of Amanda S Walker , Elevation Realty Inc
RealHub Information is provided exclusively for consumers' personal, non-commercial use, and it may not be used for any purpose other than to identify prospective properties consumers may be interested in purchasing. All information deemed reliable but not guaranteed and should be independently verified. All properties are subject to prior sale, change or withdrawal. RealHub website owner shall not be responsible for any typographical errors, misinformation, misprints and shall be held totally harmless.

30A Luxury Group
EXP LUXURYGROUP 30A
Call EXP LUXURY today to schedule a private showing.

* Listings on this website come from the FMLS IDX Compilation and may be held by brokerage firms other than the owner of this website. The listing brokerage is identified in any listing details. Information is deemed reliable but is not guaranteed. If you believe any FMLS listing contains material that infringes your copyrighted work please click here to review our DMCA policy and learn how to submit a takedown request.© 2024 FMLS.

Related Properties



























